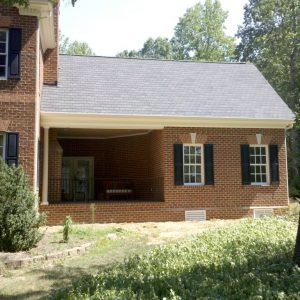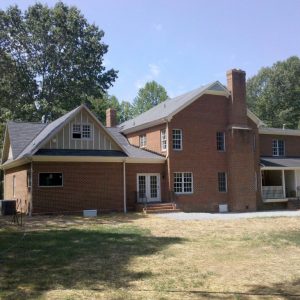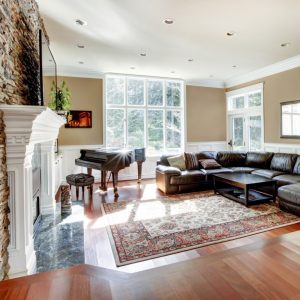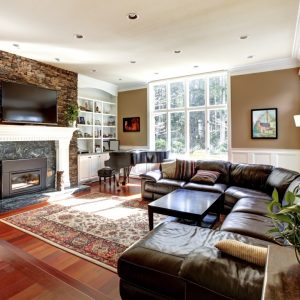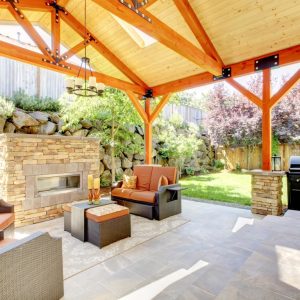A major focus of this project was turning old French doors, which led out to the deck, into a double-columned entranceway to the new family room. To complement its grandeur, we constructed a large stone fireplace and corbelled ceiling. Then, a two-story addition, which was constructed over the existing garage, added the third bay and office that they requested. The new layout added so much space under the family room that we were able to pour a concrete slab and install a small garage door, providing a permanent parking space for the tractor. The entire addition rests upon a sturdy brick foundation, is covered in maintenance-free vinyl siding, and boasts every modern amenity: heat- and cold-resistant Andersen windows, unobtrusive storage space, recessed lighting, beautiful wood floors, modern fixtures, and everything in between.




