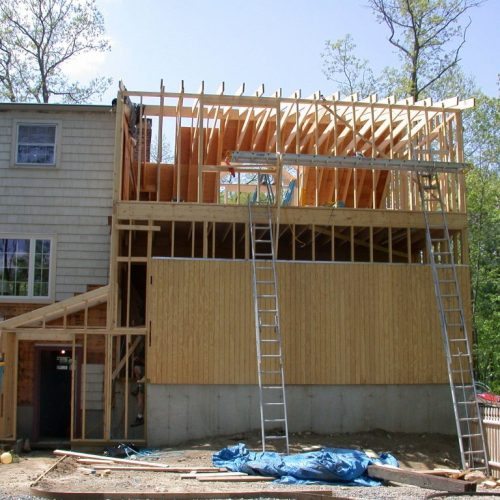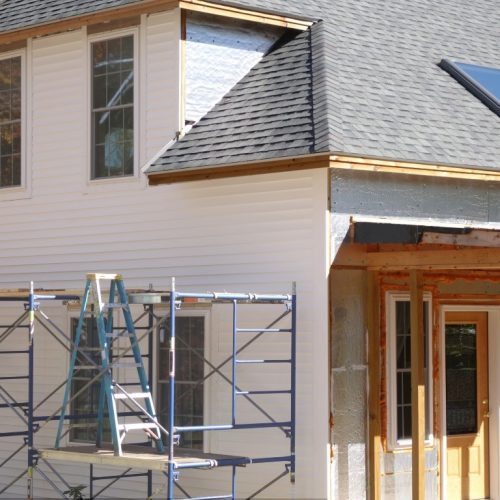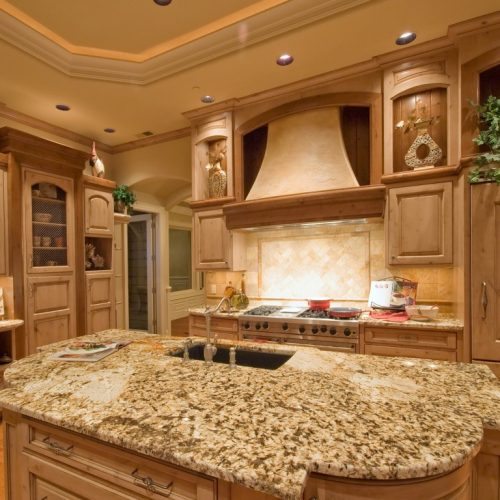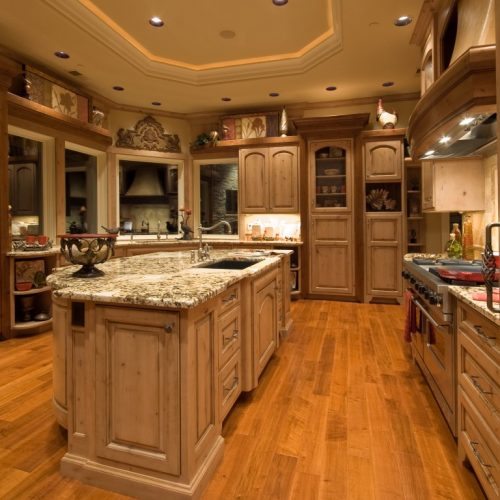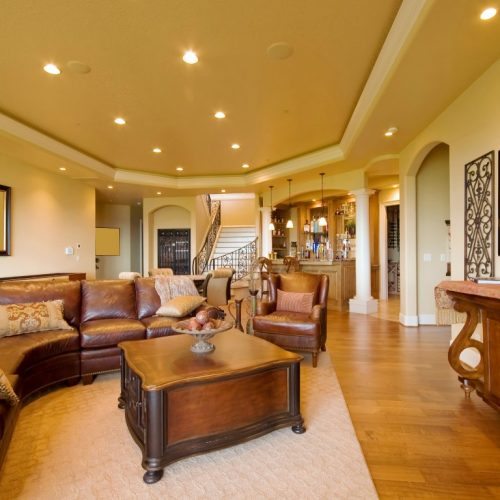Our task was to construct a two-story Home addition to the rear of the house, including a master bedroom suite upstairs and a kitchen/family room downstairs. A major part of the home addition job was re-working an existing HVAC system and adding another heat pump. Tie-ins were extremely difficult and time consuming, but our builders did a wonderful job right on schedule. We turned the old kitchen into a mud room and an existing window into a new exterior door. Now, striking white cabinets are the focal point of the kitchen, set off beautifully by smooth, dark granite and stainless steel appliances. A massive island juxtaposed with cozy breakfast nook and soft blue paint work gorgeously together. The master bedroom is an oasis with 460 square feet, walk-in closets, and luxurious attached bath. Although there was plenty of complex framing required including an old stairwell, and fairly tight working conditions, we made the owner’s vision a reality. In fact, we’ve heard that the back of the house, with its six bay windows and architectural touches, looks good enough to be the front.




