16 Nov Farmhouse Kitchen, Family Room, and Mud Room Remodel
Balducci Additions and Remodeling recently completed this incredible farmhouse style kitchen, family room, and mud room remodel in Glen Allen, Virginia. The clients wished to update their 1990’s home with more modern finishes. We collaborated on the designs of the space with the interior design firm, Fifth and Pink Designs, and created a traditional rustic feel. The project involved: adding in bright and cheery white cabinetry in the kitchen, installing a Cherry island, and entirely revamping their mud room.
In addition to updating the space, these clients wanted to create a space in their homes to cook and entertain for their family and friends. The space now serves as a perfect place to entertain with its open-concept layout between the dining, kitchen, and living areas. The space also comes equipped with a custom wine bar where an unused closet used to be.
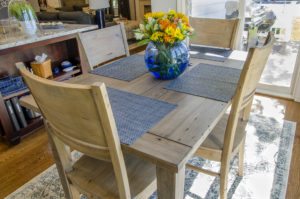 The dining area features beautiful oversized windows that allow light to flow from the eating area, to the kitchen, and into the living room. In addition, the dining area now includes a vaulted ceiling with exposed beams. The room is topped off with a rustic chandelier fixture.
The dining area features beautiful oversized windows that allow light to flow from the eating area, to the kitchen, and into the living room. In addition, the dining area now includes a vaulted ceiling with exposed beams. The room is topped off with a rustic chandelier fixture.
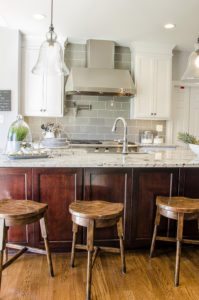 The dining area flows effortlessly into the completely reconfigured kitchen. This kitchen features white custom cabinetry, granite countertops, a gray ceramic tile backsplash, and a Cherry island. The placement of the stove and refrigerator are switched onto opposite walls and are replaced with upgraded stainless steel options. To complete this new kitchen layout, a large farmhouse style sink is put in place in the island. We love the look of the white cabinets in contrast with the dark Cherry island and we expect this trend to stick around well into 2017.
The dining area flows effortlessly into the completely reconfigured kitchen. This kitchen features white custom cabinetry, granite countertops, a gray ceramic tile backsplash, and a Cherry island. The placement of the stove and refrigerator are switched onto opposite walls and are replaced with upgraded stainless steel options. To complete this new kitchen layout, a large farmhouse style sink is put in place in the island. We love the look of the white cabinets in contrast with the dark Cherry island and we expect this trend to stick around well into 2017.
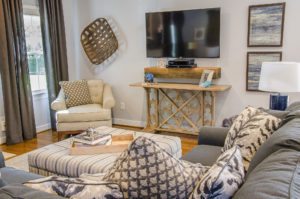 The farmhouse style continues in the family area where the fireplace received an upgrade and a rustic mantel. A huge hit of the space is the barn door that separates the family room from the mud room. It was the perfect choice for the space since it allows for the mud room to be blocked off, yet it doesn’t add the bulkiness of a regular door.
The farmhouse style continues in the family area where the fireplace received an upgrade and a rustic mantel. A huge hit of the space is the barn door that separates the family room from the mud room. It was the perfect choice for the space since it allows for the mud room to be blocked off, yet it doesn’t add the bulkiness of a regular door.
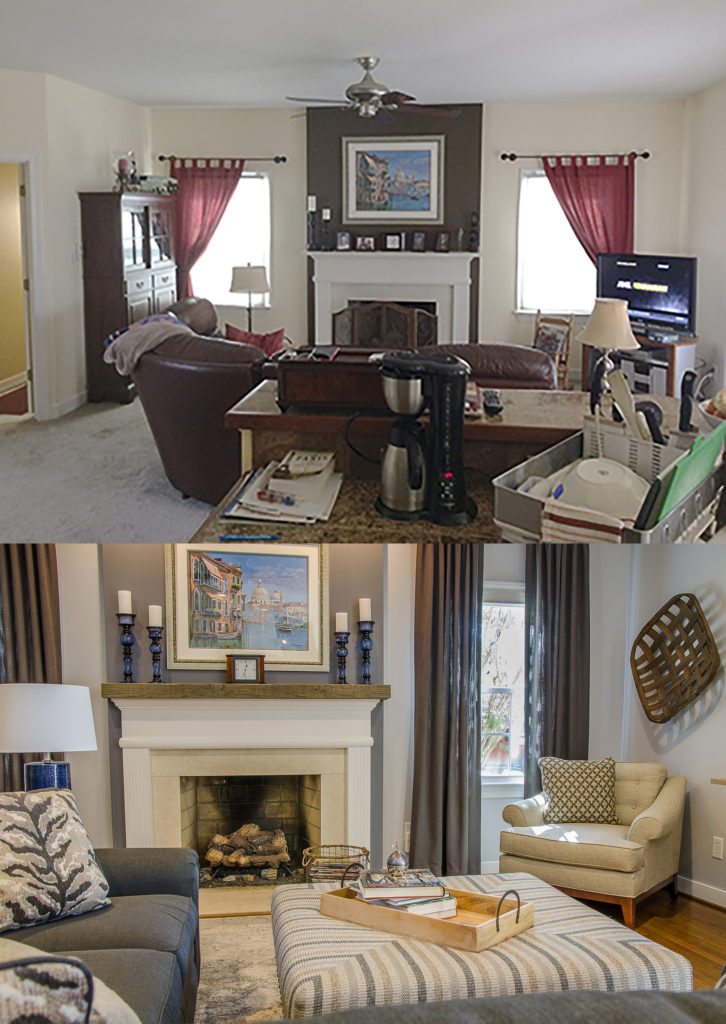
These client’s mud room and powder room received a huge transformation. The powder room that was once just off of the family room has been reconfigured to just beyond the barn doors and includes a contemporary vessel sink, dark vanity, and oval mirror. The mudroom consists of white custom built-ins with lots of storage and a place to hang coats, store shoes, and organize other household items.
We are very happy with the way the space turned out and we know our clients couldn’t be more thrilled with the results. To see more photos of this amazing transformation, please visit our Houzz profile here.




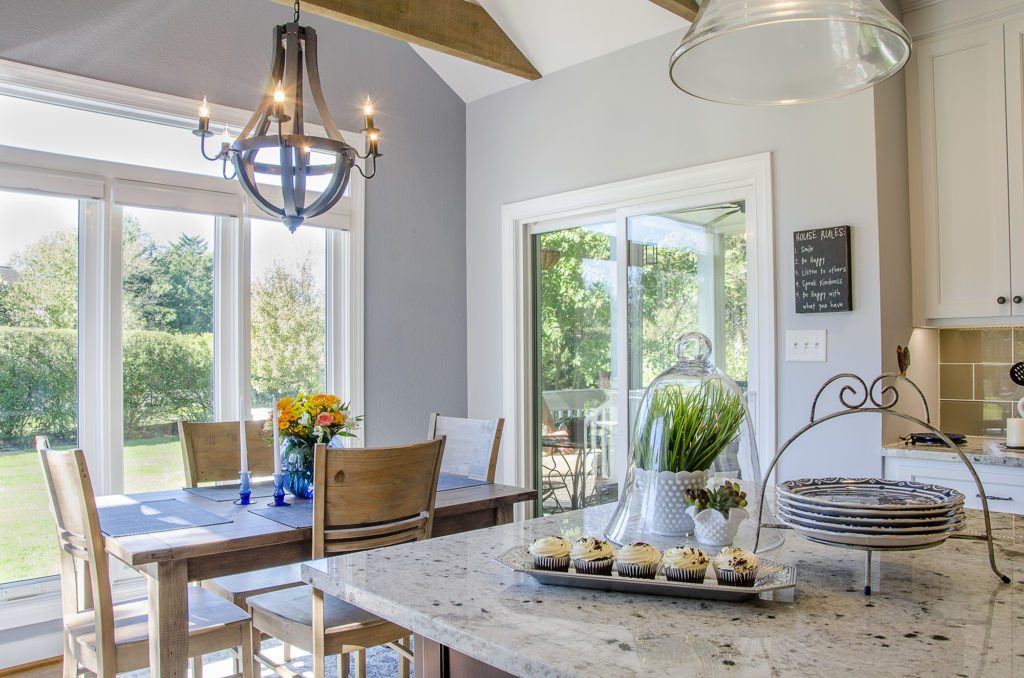
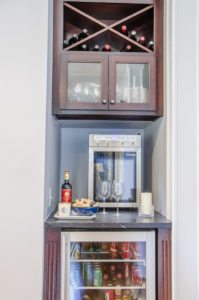
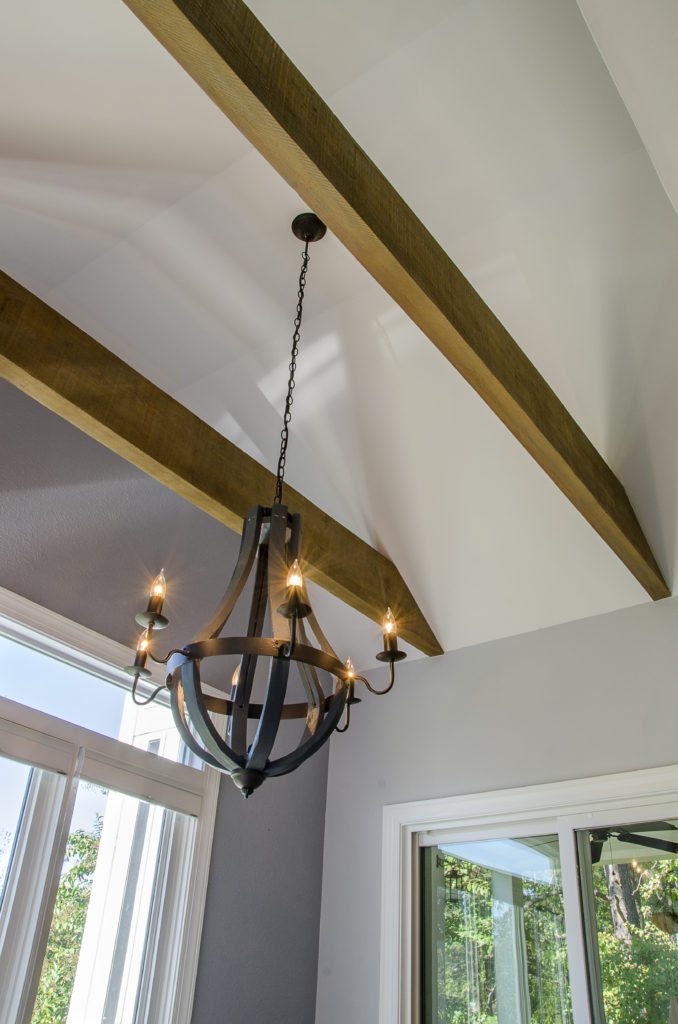
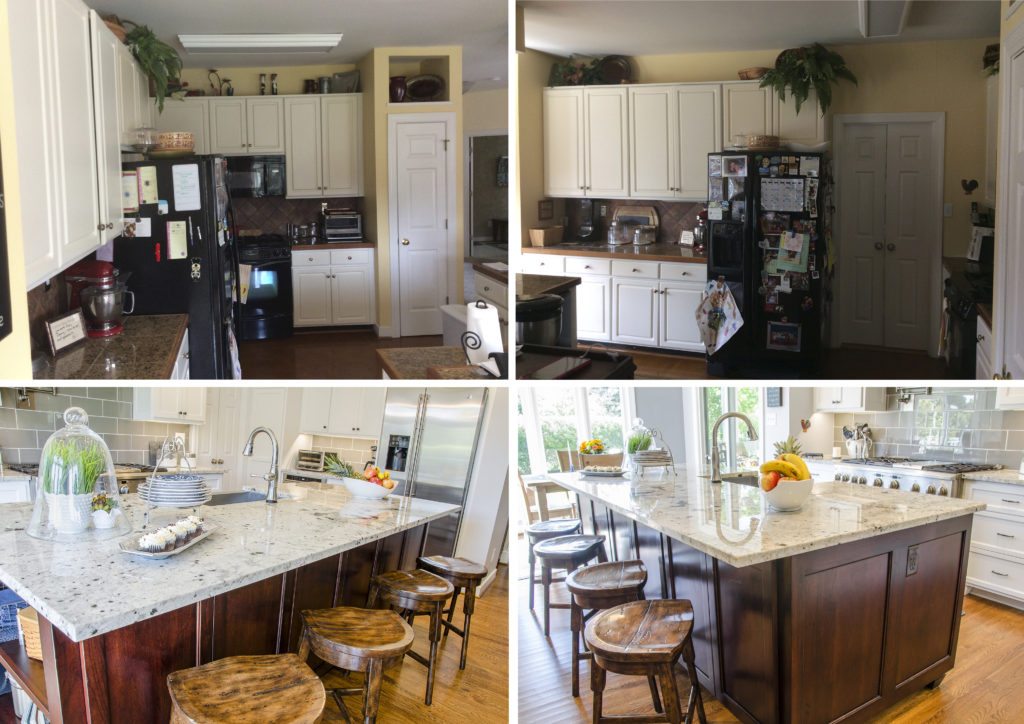
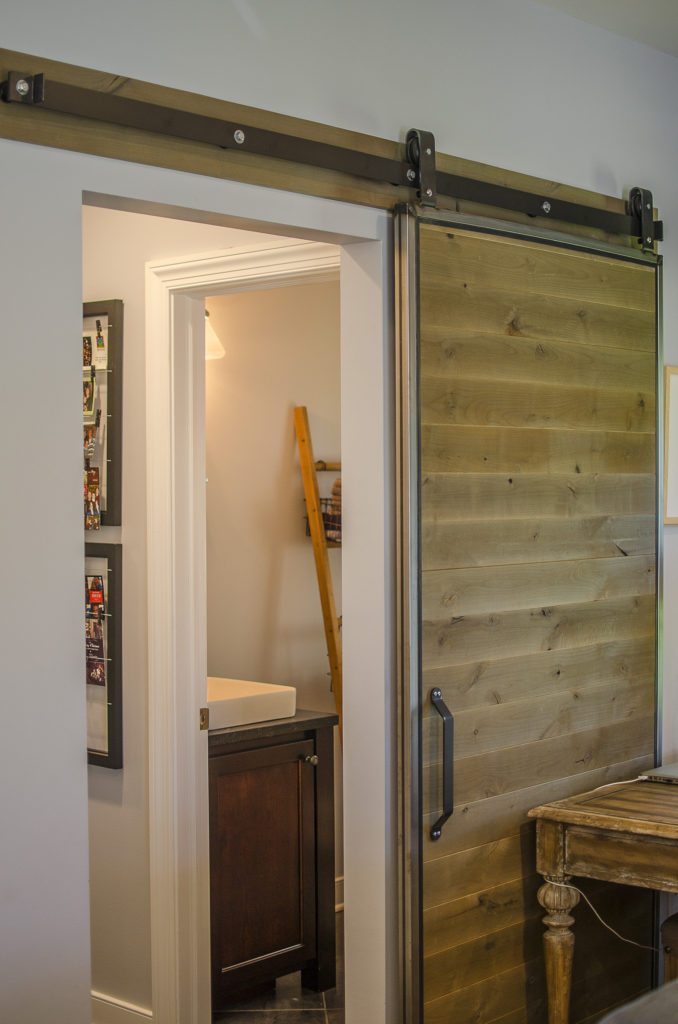
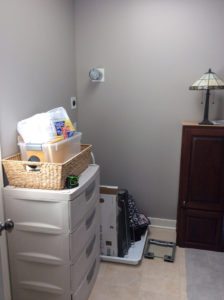
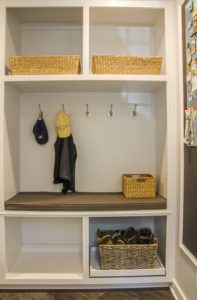
Lisa Simpson
Posted at 17:39h, 14 Februarywhoah this blog is magnificent i love reading your articles. Keep up the good work! You realize, many individuals are searching round for this information, you could aid them greatly.
Austin Bailey
Posted at 10:31h, 16 FebruaryThanks for the marvelous posting! I definitely enjoyed reading it, you could be a great author.I will make sure to bookmark your blog and will often come back later on. I want to encourage you to definitely continue your great posts, have a nice morning!
Victor Langdon
Posted at 23:04h, 16 FebruaryI like what you guys are up too. This kind of clever work and reporting!